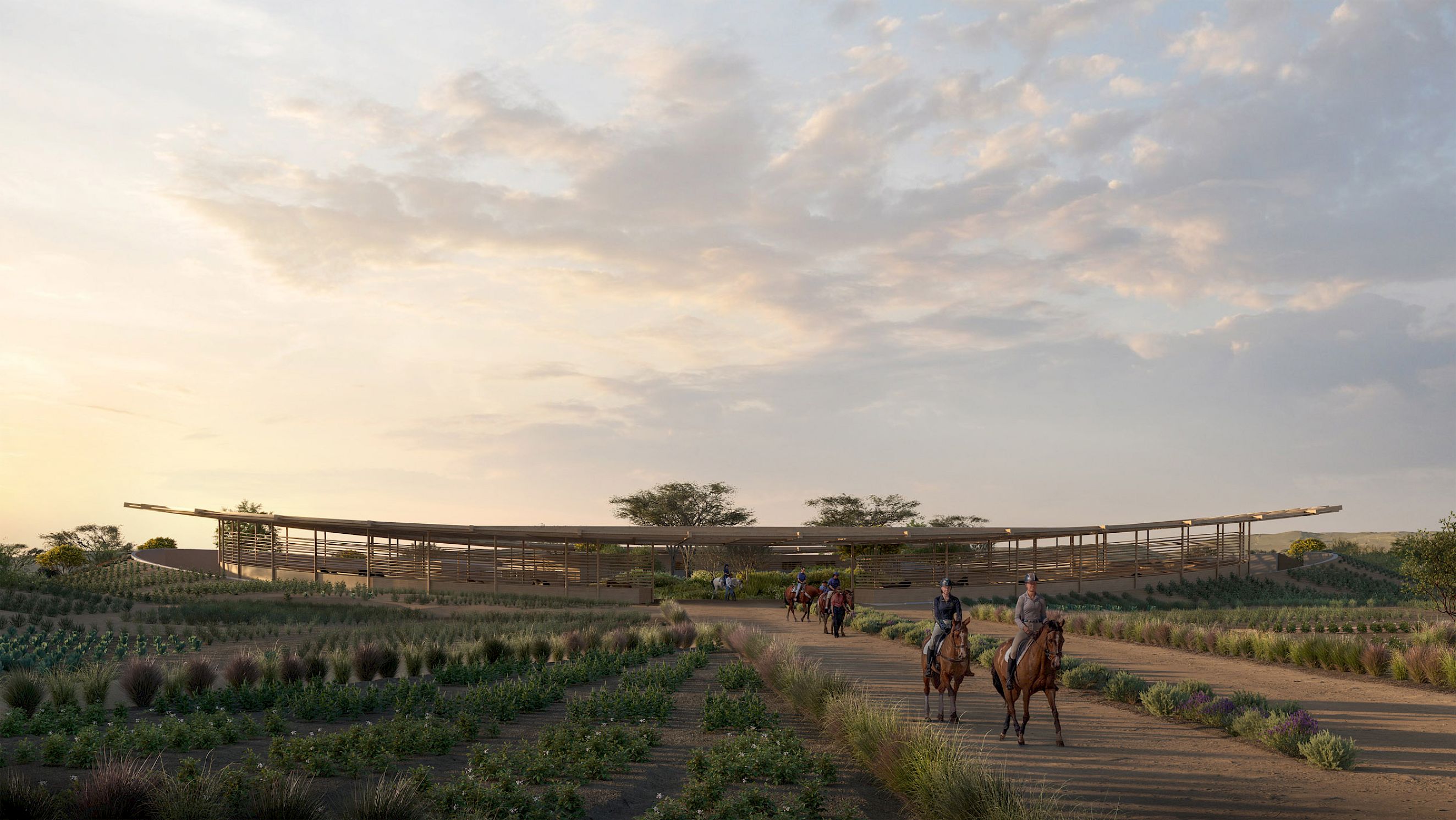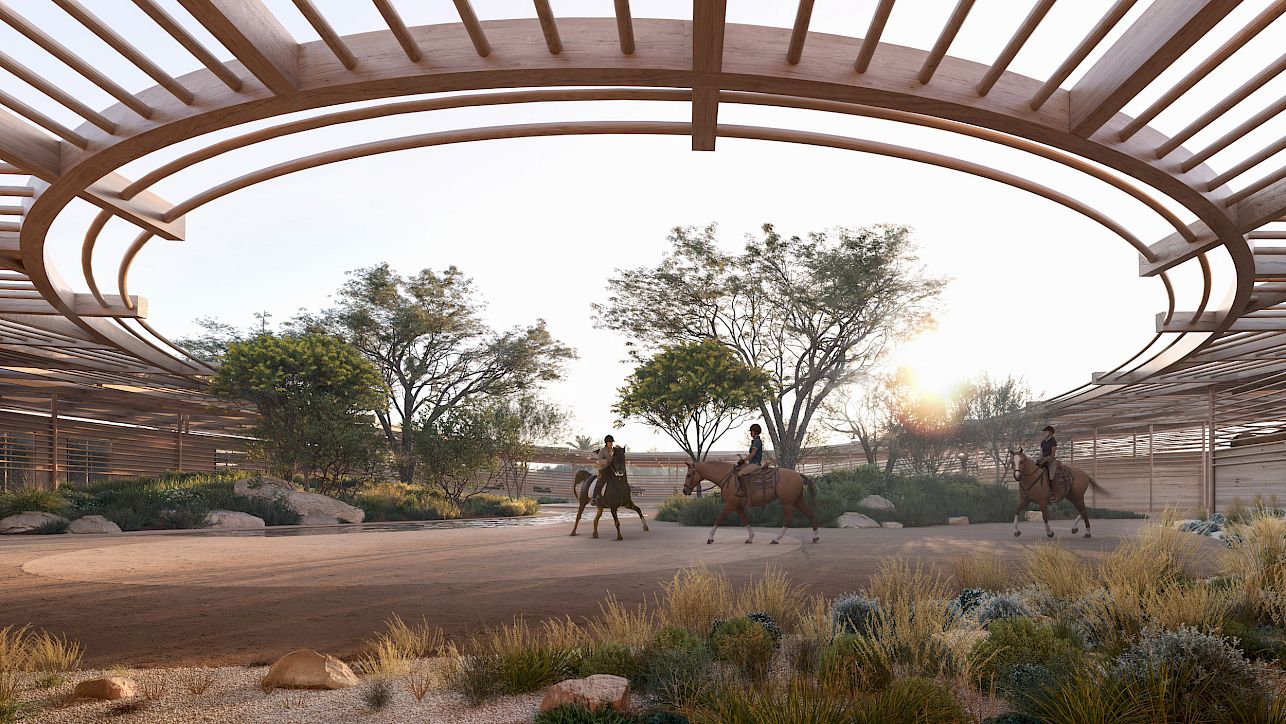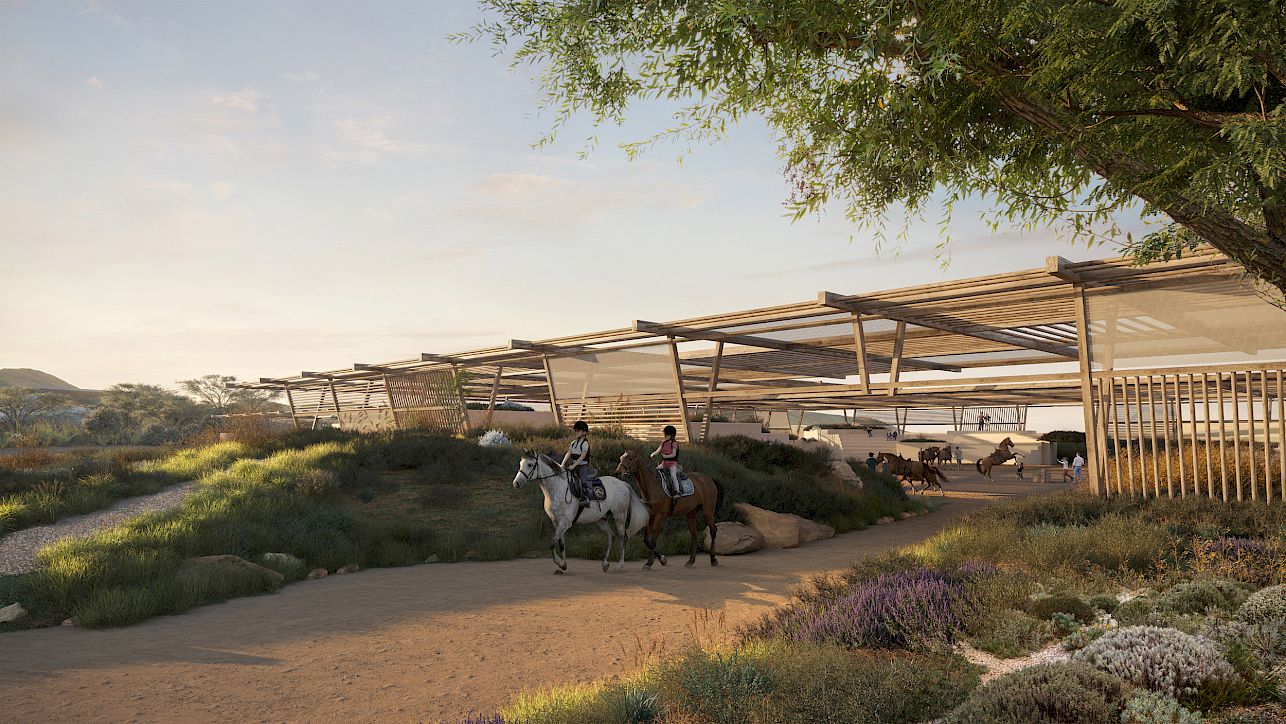Dune Arena & Farm
agri-tectural garden
The project, an organic farm with equestrian centre and residences, adopts an integrated approach between architectural and natural elements to create an eco-luxury hotspot, where tourism is driven by a quest for well-being, pristine nature as well as arts and culture.
On an urban scale, the project is embedded in a masterplan determined by the integration of landscape, agriculture fields and topography in a site-specific and unique way. A detailed analysis of the landscape and its distinctive features allowed NOA to identify two natural elements, two traces, that became the guiding lines throughout the project, from the landscape to the architectural design. One of these is the wadi, a riverbed that might contain water during heavy rain and be a dry creek for the rest of the time. A major wadi bounds the project plot to the east and shapes the terrain with sinuous lines. The second trace is the texture of earth, sand, stones, and corals, which are etched by the climatic conditions of the area, fragmenting into ever-changing jagged micropatterns. These two land lines lay the foundation for the design of the masterplan.
A re-naturalization process affects the entire lot. The wadi is planted with resilient vegetation, specially designed to resist sudden floods of water and capable of stopping their power. This creates a green spine, overlooked by the rocky landscape of the hills on which the villas are arranged. The remaining part of the plot houses the organic farm. This is set up on principles of synergy and plant associations and subdivided into micro-parcels that echo the patterns of the desert terrain. Agriculture becomes thus a tool for sculpting the landscape.
"The plot is enriched with lively native biodiversity, turning into a verdant agricultural garden. Boundaries separating guests from nature are dissolved: the fields become an integral part of the guest experience, guiding the visitor to the different five project assets: stables, competition arena, clubhouse, restaurant and farm residences."
Stefan Rier
Architect & NOA Founder
equestrian arena
The buildings dedicated to the equestrian facilities are made entirely of wood, with a cross-laminated timber structure. They are clearly recognizable by their refined lightness and the distinctive reference to pergolas, providing shelter for both horses and riders.
The stables, accommodating 60 horse boxes, boast a clear geometric design, forming an oval shape revolving around the project's centerpiece, the horse garden. A lightweight, natural pergola is used to avoid unnecessary heat gains and create beneficial and fascinating shadows. One side of the stables' outer perimeter wall is buried to seamlessly integrate with the surrounding landscape. The stables feature light, semi-open stalls, and a large concave roof that unifies the space under a single canopy.
Similarly, the competition arena features a large wooden roof, this time modulated on square panels. These can act as supports for water-resistant fabric sails, thus enabling the coverage of the entire 2,500 m2 of the competition arena. The arena's design includes a central oval opening, a common feature of this equestrian architecture.
The clubhouse, situated at the south of the polo field in a central position, stands as a sophisticated and elegant architectural piece. Elevated placement ensures prominence and visibility, with the roof serving as a distinctive architectural element visible from afar. The floor plan is oval, while the roof is rectangular, creating an interesting encounter of forms. The central glazed courtyard allows guests to have unobstructed views from any angle, as well as creating the perception of always being outside. Small terraces surrounded by vegetable and herbal fields complement the design, providing a delightful space for leisurely activities.
farm villas
There are 21 villas, divided into three types. Each villa stands on a naturally existing hilltop, maximizing unobstructed natural views of the surrounding landscape while maintaining a high level of privacy. In fact, the carefully staggered layout of the residences blocks direct views. There is a buffer landscape interposed between the farm and the villas, made of herbal and vegetable gardens, where the colours and apparent randomness of the vegetation blur the transition from built landscape to cultivated landscape. This natural fence acts as a soft delimitation, at the same time ensuring that the residences are seamlessly integrated into the organic farm environment.
The villas are fully glazed, open to the surrounding nature. A large, sinuously curved wooden roof reaches out beyond the vertical partitions and provides the necessary protection from radiation. Each of the three villa types adheres to the same design principle: functions are allocated in volumes arranged offset from the central corridor, allowing nature to enter and slip in between the rooms. The main access is always perpendicular to the longitudinal axis. Right from the entrance, the guest encounters the preferred visual axis, towards which all the rooms also face.
The materials used are heat-treated wood for the inner and outer cladding of the roofs, terrazzo for the floors, and coarse-grained plaster for the walls. The plaster’s texture creates interest and richness in design, recalling a handcrafted effect. The colours are true to material, with a sober and muted palette inspired by the nuances of the earth and the surrounding landscape. The materiality of the roof and the pavement on the indoor and outdoor are the same. Therefore, indoors and outdoors melt together.
farm to table restaurants
The restaurant is located at the centre of the masterplan, in a joint position strategically connecting the villas to the equestrian facilities. It is, like the other architectures, nestled among the fields, which reinforces its vocation as a zero-kilometre restaurant and provides a one-of-a-kind fine dining experience. While for the other architectures with a public character, NOA chose pure geometric volumes, in the case of the restaurant the architecture is fragmented and mimics the pattern of cultivated fields. The architecture is inconspicuous, light and elegant. The heart of the project is the inner courtyard, a tree-shaded space, sheltered by a wooden roof. It is a kind of botanical garden, where one can dine in an intimate and evocative space.
The restaurant materials are consistent with those used in the villas. The roof is suspended on thin pillars, giving a feeling of lightness, further accentuated by the light colours of the wood. The use of light colours also reflects solar radiation and reduces the urban heat island effect. In addition, the single roof functions as a kind of tent in contemporary terms: it is a canopy that collects all the volumes underneath, whose roofs remain cool because they are not subject to heating. Shadow becomes the connecting element for public spaces, which benefits a pleasant and refreshing microclimate.
“The seven volumes surrounding the courtyard house the stations of the restaurant's functional programme: from the show kitchen to private dining to the workshop areas, the restaurant is a large multifunctional space where the guest actively takes part in the life of the farm and gets to experience at first hand the vibrancy of the experience on offer.”
Andreas Profanter
Architect & NOA partner
facts & figures

















