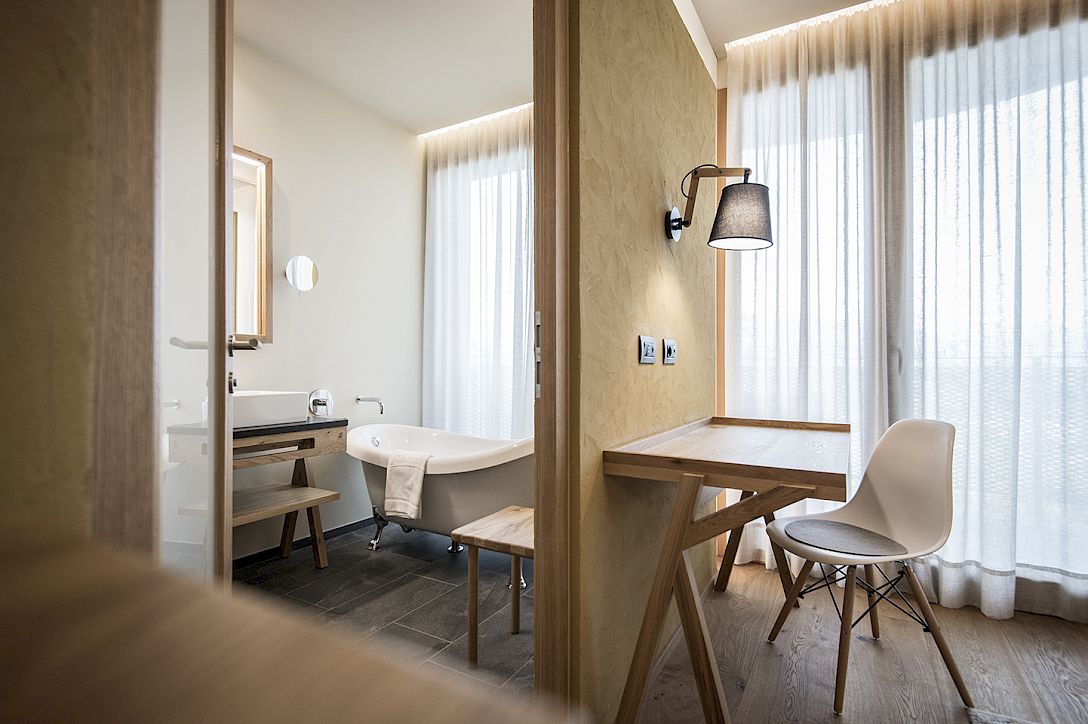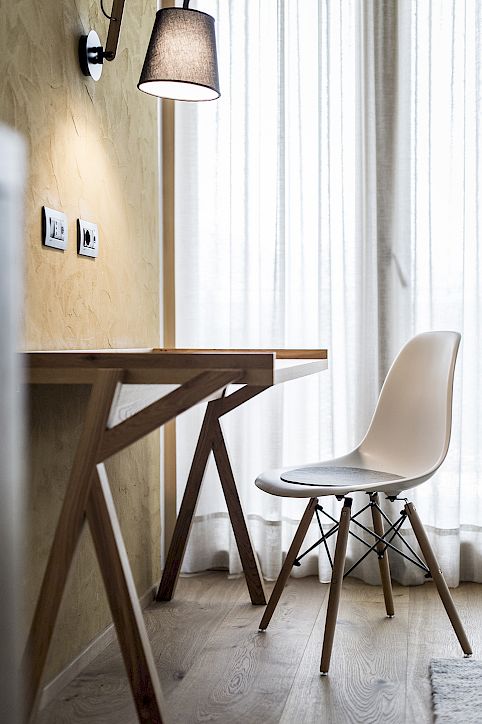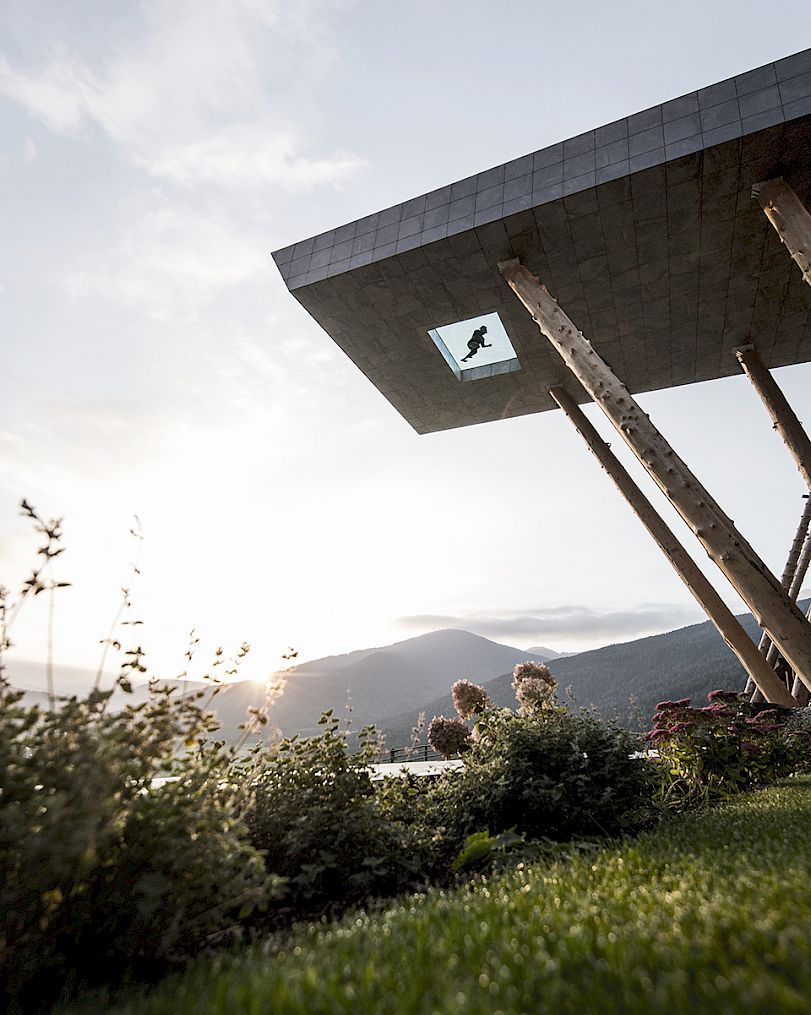Hubertus
oscillating between heaven and earth
The Hotel Hubertus is located in Valdaora, at the foot of the famous ski and hiking area Kronplatz in the Puster Valley at an altitude of about 1350 m.
The family establishment was generously enhanced and enlarged with 16 new suites, a new kitchen with restaurants and “Stuben”, an entrance area with lobby, reception and wine cellar and a fitness and a relaxation room with panoramic terraces.
The new 25 m long pool, functioning as a connector between old and new, underlines the essence of this comprehensive renovation and renewal project.
By creating a unified, rhythmically alternating facade with native larch tree trunks NOA connects “old and new" in a consistent manner. The homogeneous appearance, following the natural topography of the area, creates the theatrical base for the design of the new, cantilevering pool, which thrones between the old and new accommodation wings, floating between heaven and earth.
The key challenge in the project was to create a link between the existing building and the new design, in order to keep a uniformal and consistent appearance. The debarked larch trunks, which were used as multifunctional facade elements for the existing and new building, succeed in creating this aesthetical connection. The multifunctional facade elements of debarked larch trunks create an optical link between existing and new, maintaining the homogeneous appearance of the project. They not only support the dynamics of the curved facade, but function also as sunscreens, room dividers and rain protectors, further enhancing the feeling of privacy and in addition to this forming the static basis for the cantilevering pool and facade.
The design of the newly constructed part of the building is orientated typologically on the already existing curved accommodation wing. Further the fluid shape of the new design, which becomes especially evident in plain view, follows the topography of the existing landscape with its slope and steep contour lines.
rhythmical dynamics
The tree trunks, as narrow double wooden pillars, strive to function as a unifying envelop for the project by creating a continuous aesthetics. The new pool, which imposingly rests in-between the two accommodation wings, seems like a floating rock, come to rest at the site, overlooking the valley. The hidden edges of the pool, kept in anthracite-coloured stone, abolish the gap between pool and landscape, creating the impression of the water flowing into nothing, disappearing between pool and landscape. The pool metaphorically reminds of a mountain lake, nestled into the astonishing mountainscape of the UNESCO World Heritage site, the Dolomites.
Thew new perforated, powder-coated metal balustrades replace the old wooden ones and are fixed in a fluid curvy manner. With their earthy tones and perforation, they allow access to the view while at the same time enhancing the feeling of privacy. This colour scheme was used for the whole façade, creating a homogeneous building envelop. Through the use of a warm, grey brown earth tone, derived from the colour palette of the surrounding landscape, a uniformal design was achieved.
The facade design with debarked tree trunks also continues on the new entrance area, which with its design as a rotunda allows a maximum of natural light to flow into the building. Topographic curves can be seen as the key influence for the design process and are not only evident on the outside but also on the inside of the building. This allows the gap between inside and outside, cold and warm, before and after, to almost disappear.
floating between heaven and earth
The highlight of the project is the new sky pool, floating like a natural rock over the new accommodation wing. Without any visible boarders, a width of 5 m, a length of 25 m and a depth of 1,30 m the over 17 m cantilevering pool can be seen as completely unique. The position of the pool, which floats 12 m above the ground, at its extreme edge, gives the swimmer the feeling of floating – weightlessly between heaven and earth. This impression is further reinforced by the glass front and a glazed window on the bottom of the pool.
special views
In the existing garden at basement level, the new scarped circular relaxation room, is fitting needlessly into the existing exterior garden area. Also, in this part of the project the design follows the language of the accommodation wing and entrance area. The roof of the relaxation room is fully glazed and covered radially with wooden beams. A loose distribution of the beams allows for excellent views through the glass roof.
chalet- character
The new rooms in the annex with their glazed front and east facing-balcony allow for natural lighting. Contemporary interpreted stoves in the rooms create a living room atmosphere, while debarked wooden room dividers create a link to the exterior and its façade. Lastly also the curves of the balcony follow the main theme of the fluid gesture, and celebrate the project as one, which through the conversion and new construction stands in a strong connection to the surrounding landscape.
facts & figures

























