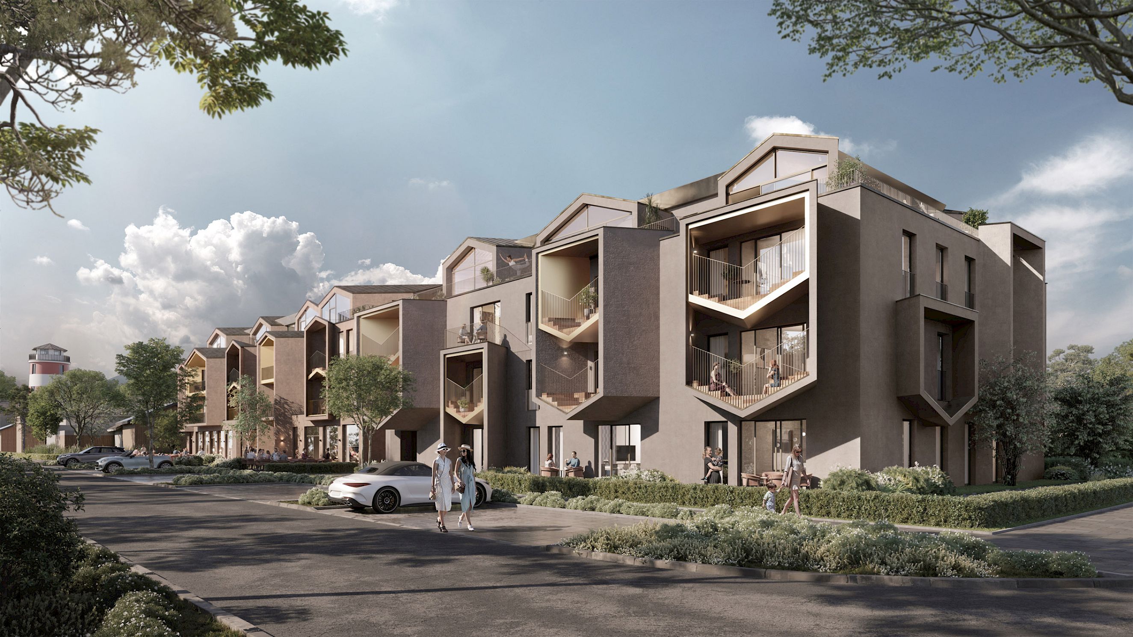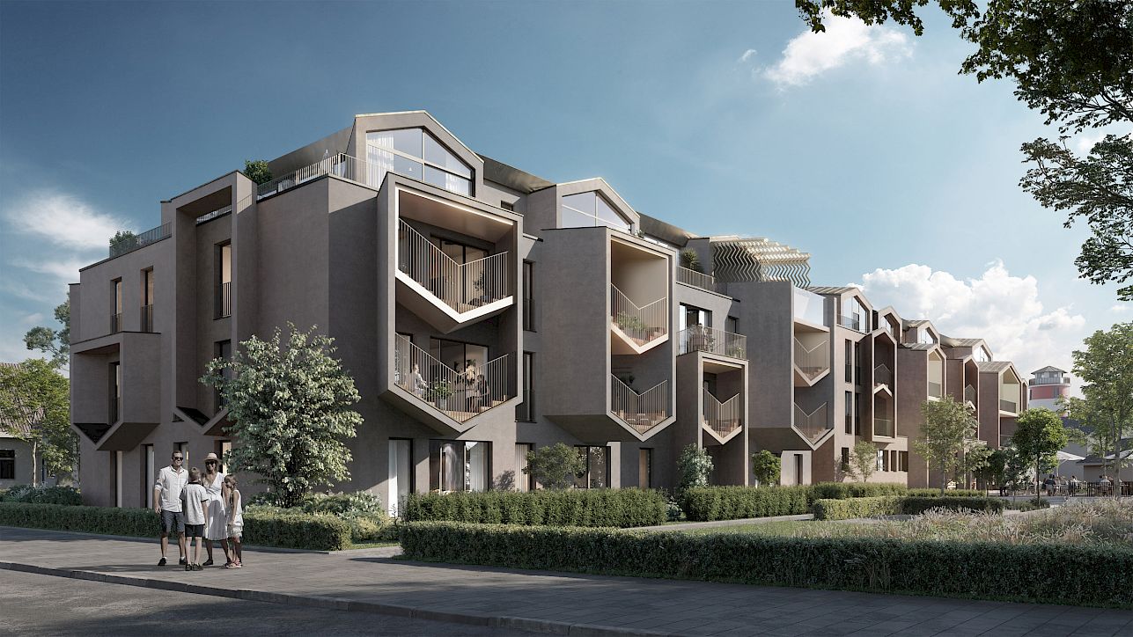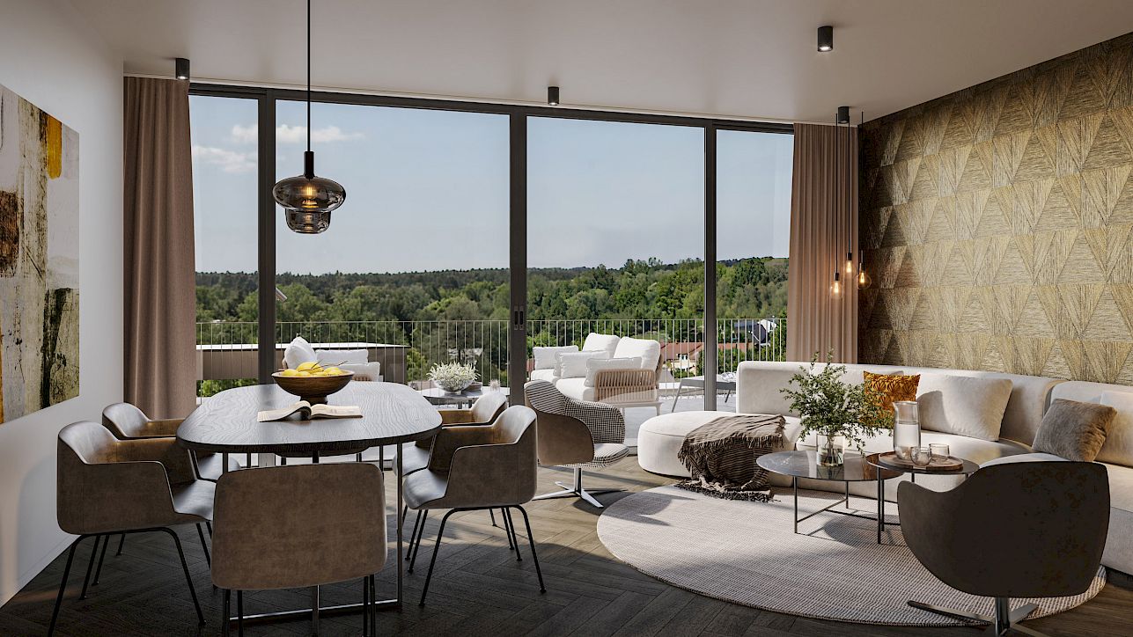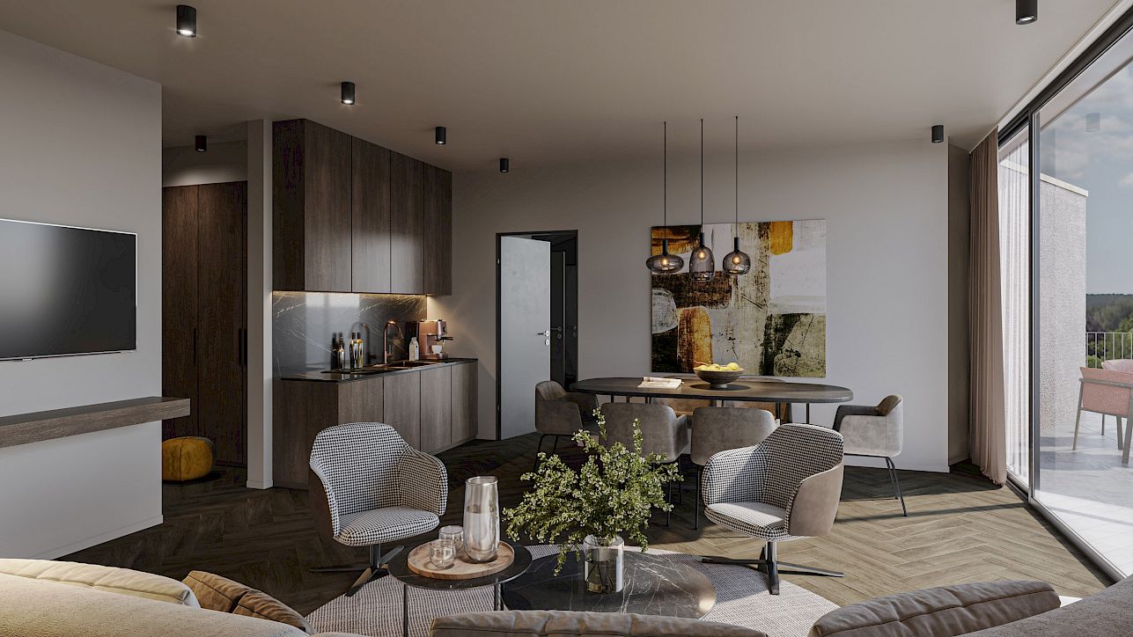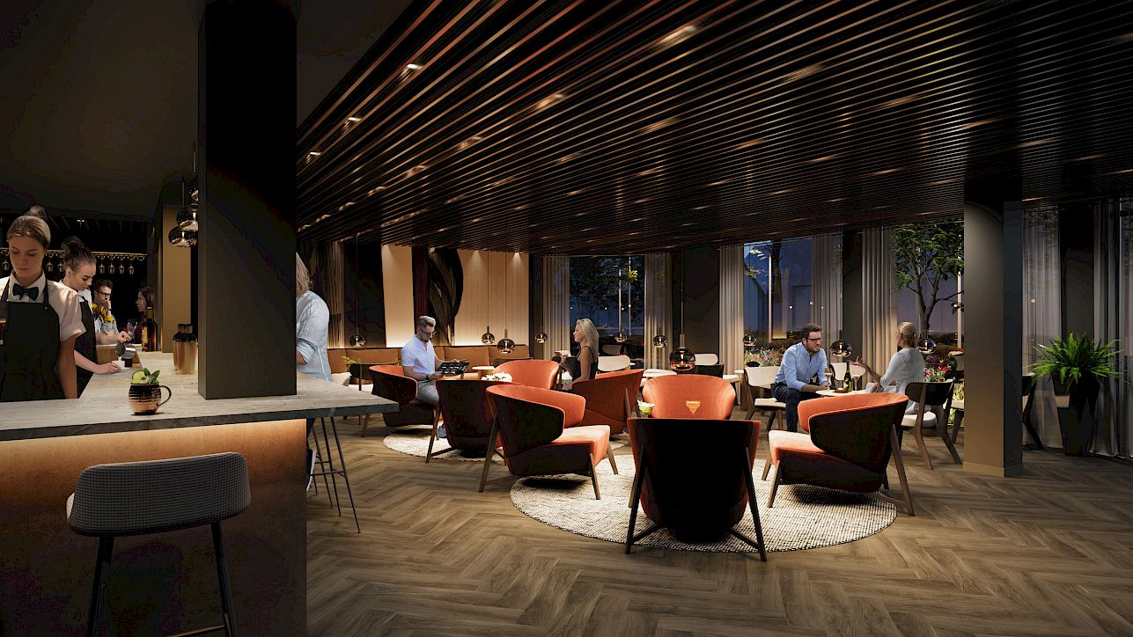Avamar
Gateway to the lake
In the tourist destination of Wendisch-Rietz on lake Scharmützelsee, a new project by NOA serves as a gateway to the lake. The outward-reaching architecture, the arrangement of staggered volumes, and the emphasis on a permeable facade mark a transformative moment for the location. The AVAMAR residential complex offers a cozy getaway and a unique architectural experience.
Located just 50 minutes from Berlin, the AVAMAR holiday residence is being developed in a prime lakeside location. It combines a high-quality lifestyle with a diverse range of leisure, wellness, and culinary offerings. Lake Scharmützelsee, one of Germany’s most popular lakes, is the second-largest natural lake in Brandenburg, renowned for its pristine, biodiverse landscape, healing springs, and numerous public bathing spots and lake access points.
The renowned architectural firm NOA, with offices in Bolzano, Milan, and Berlin, has been commissioned for this forward-looking project. Through NOA’s distinctive architectural language, AVAMAR Scharmützelsee sets a new aesthetic standard for the region. This is achieved both through the effective restoration of the existing buildings and the addition of a new structure.
HOUSE-SHAPED STRUCTURES FOR RHYTHM AND VERTICALITY
To break up the horizontal nature of the facade, overhanging frames have been created that extend across multiple levels and serve as loggias for the apartments. These are found in both the facade of the existing hotel and the new building, with sloped roofs that tilt either up or down. The modules are versatile in their design and utilize the triangular section of the loggias to allow for configurations with benches, tables, built-in planters, and stairs. Even in cross-section, the project moves away from linearity; NOA creates open spaces for canopies and outdoor areas with overhanging and recessed volumes. Inspired by the organic connection between humans, nature, and space, the garden and landscape architecture by the firm perspektive.grün harmoniously integrates into the overall architectural concept.
3 INTERIOR DESIGN LINES – 47 HOLIDAY APARTMENTS – 2 BUILDINGS
The size of the apartments ranges from one to three rooms, with areas of approximately 32 to 95 square meters. On the top floor of the new building, a penthouse will be constructed featuring two bedrooms, one of which includes a freestanding bathtub, a spacious living area, and an encompassing terrace. The apartments are divided into three interior design lines: Terra, Lago, and Bosco. These categories create a harmonious, calming interior and differ in the color accents of the wallpapers, parquet flooring, accessories, and tiles. Additionally, on the top floor of the new building, there will be a wellness area for residents, featuring a rooftop pool, panorama sauna, relaxation area, gym, and a yoga terrace. The infinity pool is framed by a golden metal lattice, providing impressive views of the lake landscape. Besides the apartments, the functional program also includes a restaurant, café, lounge bar, and a total of three terraces. These dining facilities are located on the ground floor of the existing building and are also open to external guests. On the second floor, there is a bridge between the two buildings that serves as a connection. Its walkable roof is used on the third and final floor, allowing direct access to the rooftop spa.
„The main goal was to verticalize the facades, which is why various solutions with both formal and functional approaches were chosen.“
Andrea Dal Negro
Architect
COLOUR PALETTE AND MATERIAL SELECTION
Regarding the materials, the building is plastered. The loggias are also plastered on the outside, while on the inside they include an additional layer of aluminum panels that display different color reflections depending on the weather conditions. The selected color tones are earth tones, brown, and bronze, creating a muted palette that harmoniously integrates with the surrounding landscape.
facts & figures


